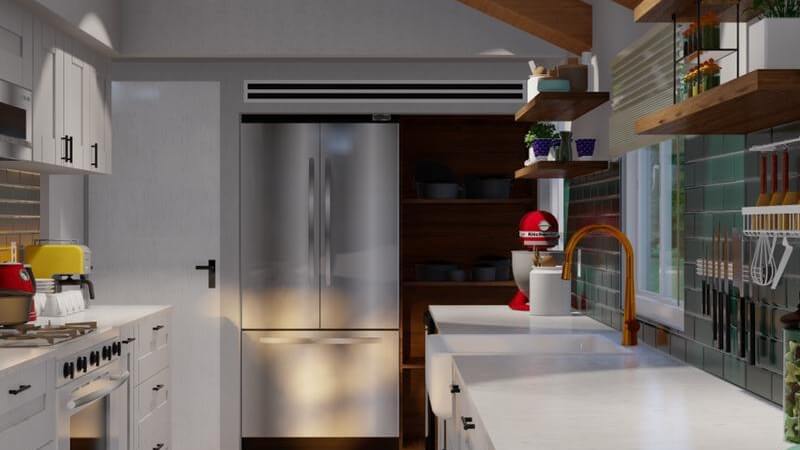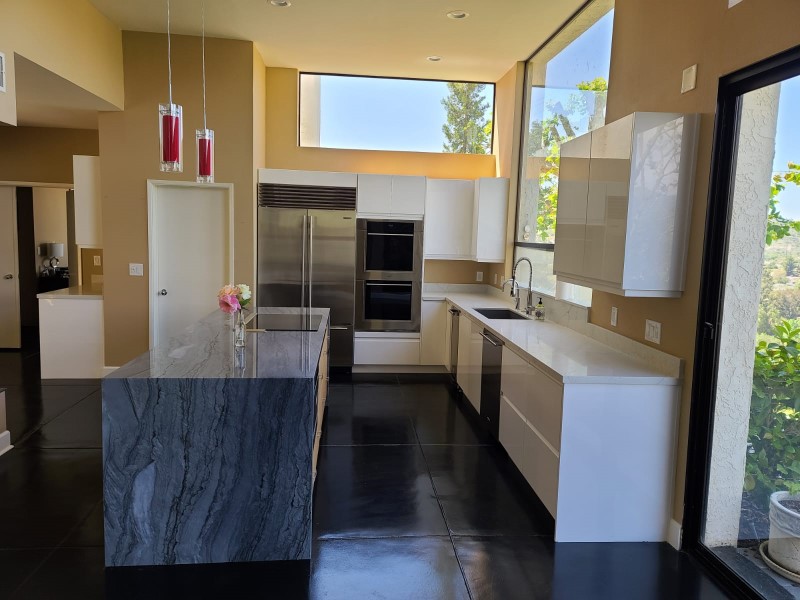Kitchen Layout Options
Minor kitchen remodeling doesn’t require you to move anything large. You can simply replace your old kitchen with similar items in the same location. When building a new kitchen or doing a major remodel, you have flexibility with kitchen layouts. Your biggest limitation will likely be the amount of space you have available for your new kitchen. You want your kitchen to be aesthetically pleasing as well as functional adhering to the kitchen work triangle as much as possible. The kitchen triangle gives you easy access to the 3 main areas of the kitchen which are stove, refrigerator and sink. Below are some of the most popular kitchen layouts that can give your inspiration when it’s time to remodel your kitchen.
The Small Kitchen
Small kitchens keep everything down to the basics. Two popular layouts for the kitchen include Galley and One wall design. You can use these layouts for condos, apartments and other small homes with limited space available for the kitchen.

Galley
The galley kitchen layout is named after the kitchen in a ship. Galley kitchen design consists of a center aisle for moving about the kitchen. It takes little movement to get to the necessary spaces on each side of the kitchen. It is popular to have the stove on one side and the sink on the other. Counter space is available on both sides of the kitchen and cabinets are overhead.
One Wall
The one wall kitchen has all the major areas of the kitchen are lined up against one wall. This design is very simple and has limited counter space available. If you have limited space, this may be the best option for you.
Medium and Large Kitchens
L Shape
An L shaped kitchen utilizes 2 walls meeting at a corner. Much of what was written about the galley kitchen layout applies to the L shaped layout as well. The main difference besides the location of the counters is there is a bigger space for foot traffic. The open design of an L shaped kitchen makes it easier for more than one person to occupy your kitchen at a time.
U Shape
A U shaped kitchen is also known as a horseshoe shaped kitchen. As the names suggest, the working space is composed of 2 parallel walls that meet a 3rd wall at the end. U shaped is great for maximum counter space with easy entry and exit. Easy entry and exit does depend on how wide the kitchen is and on how many people are occupying the kitchen.
G Shapes
A G Shaped kitchen offers a layout with maximum counter space. This design is suited for persons that have numerous items out for use at one time.


2 views of a G shaped kitchen
Island
A kitchen island is an unattached area of counter space that adds supplemental counter space. Islands often will have additional space for storage underneath. Some kitchens place appliances such as the sink on their kitchen island. While not a layout by itself, a kitchen island is often used in conjunction with a one wall or L shaped design depending on the size of the kitchen.

These are 5 of the most popular kitchen layouts. Other designs are usually a modification of one of the 5.
